Our Cape Cod Home Build
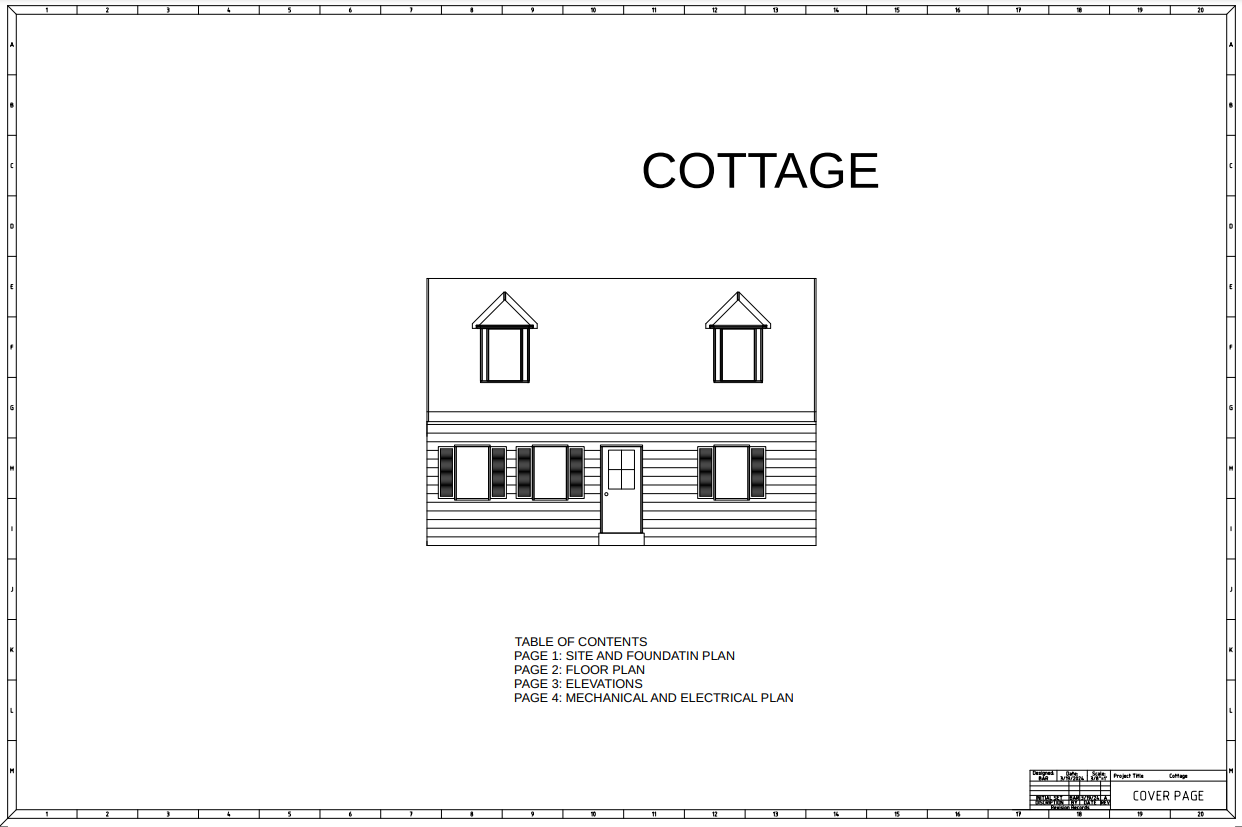
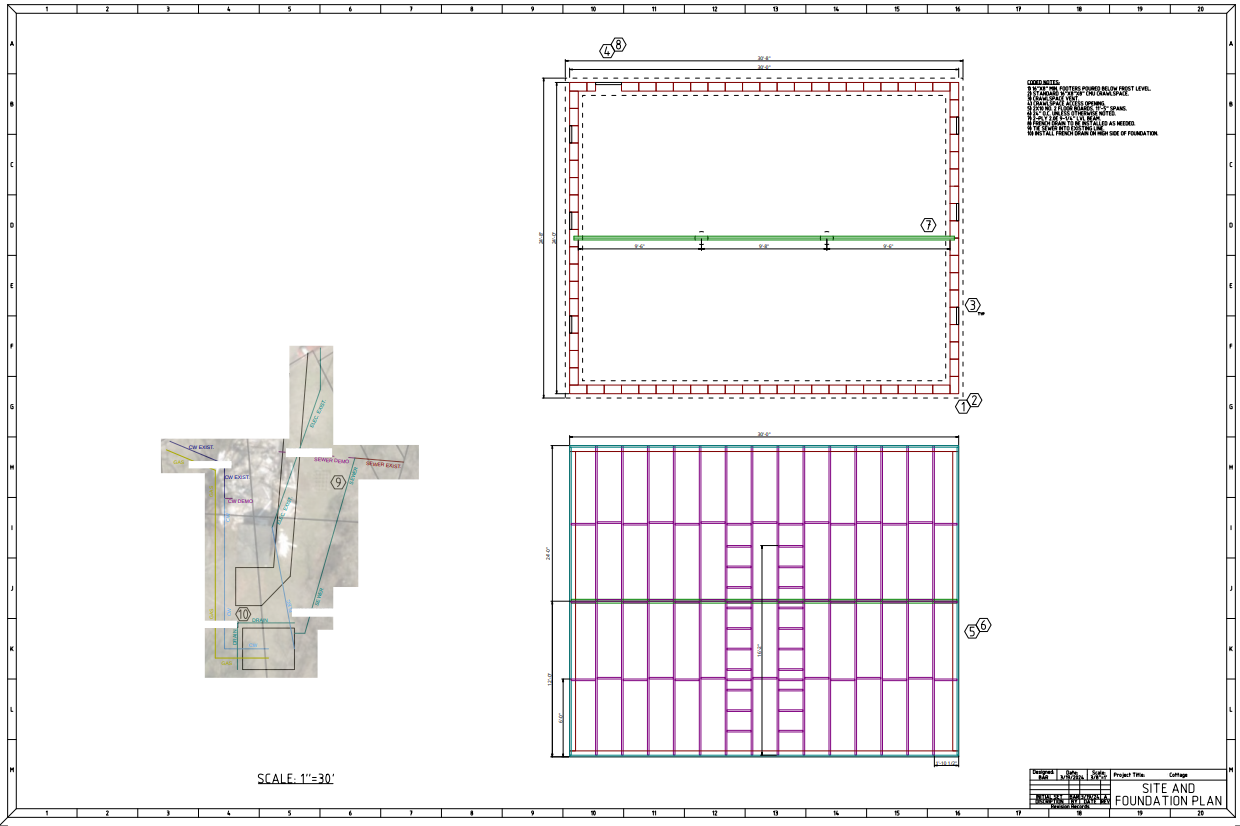
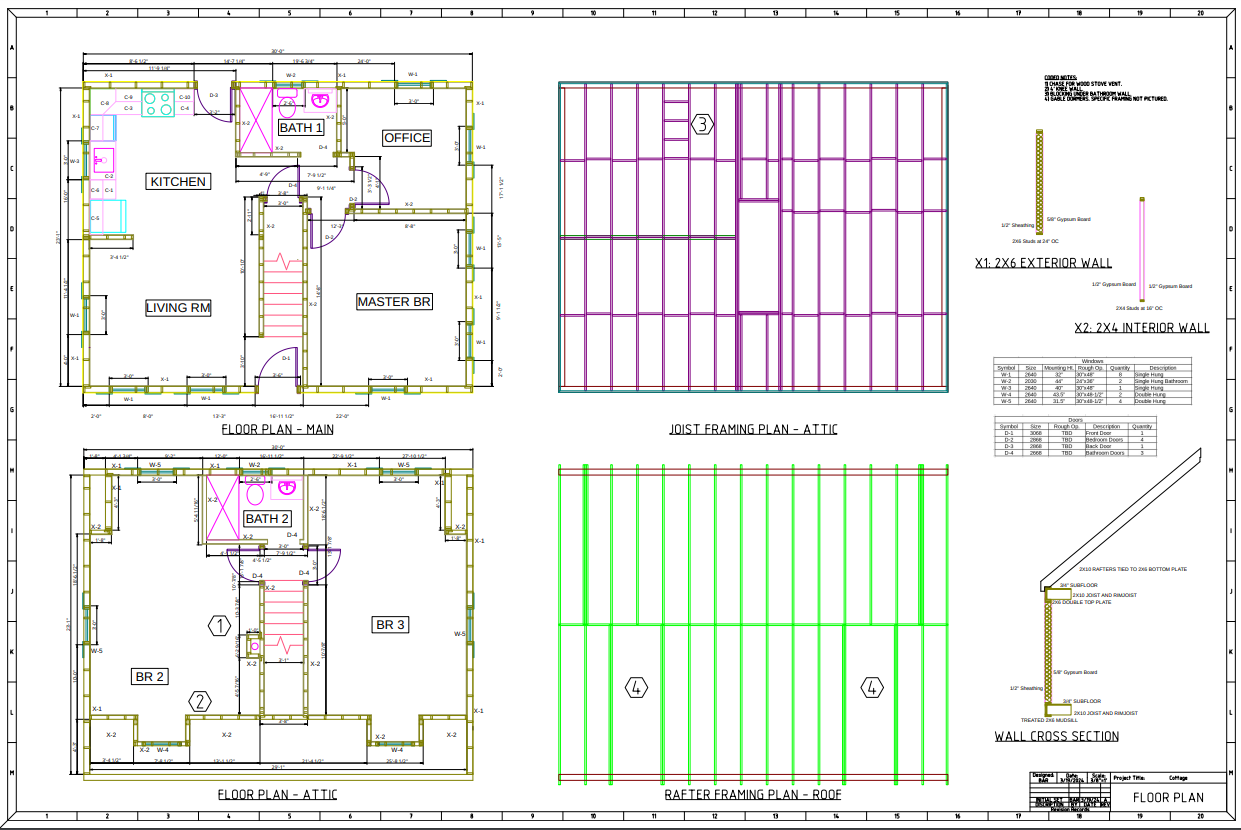
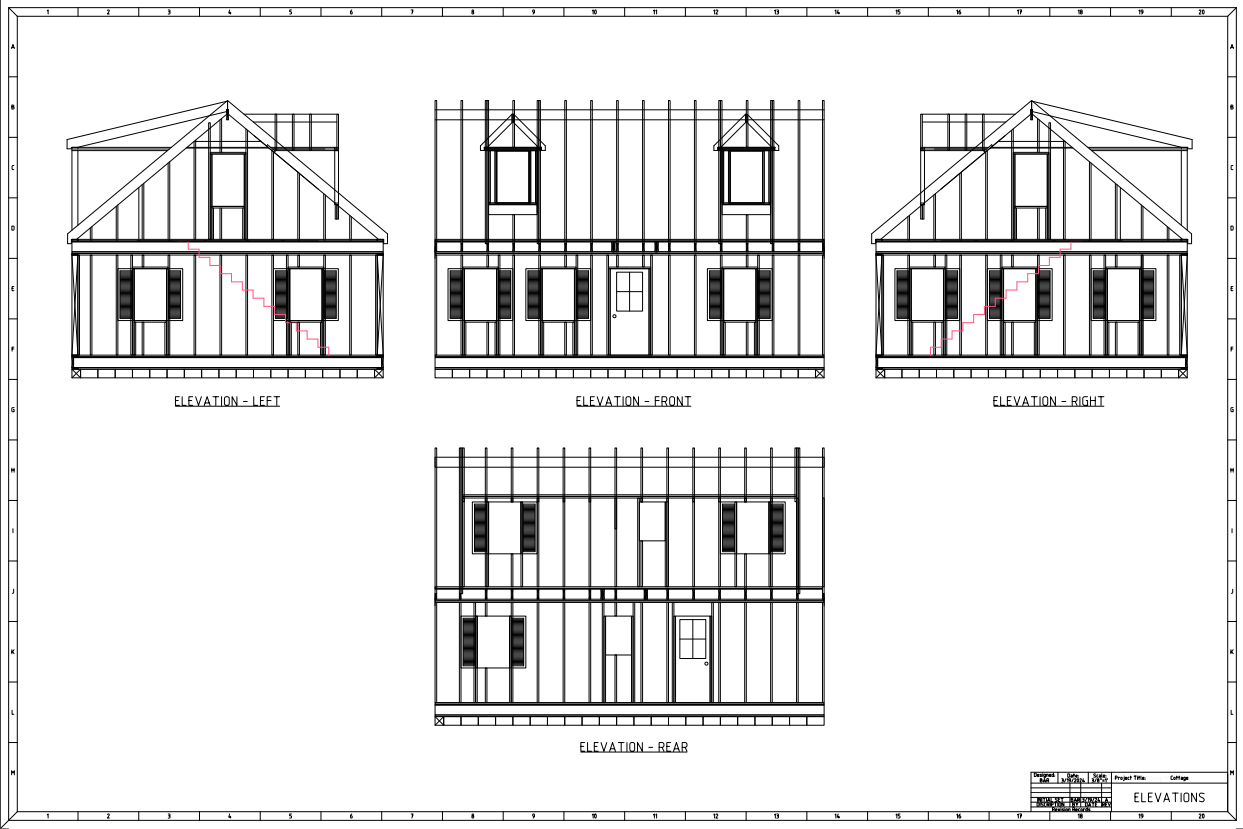
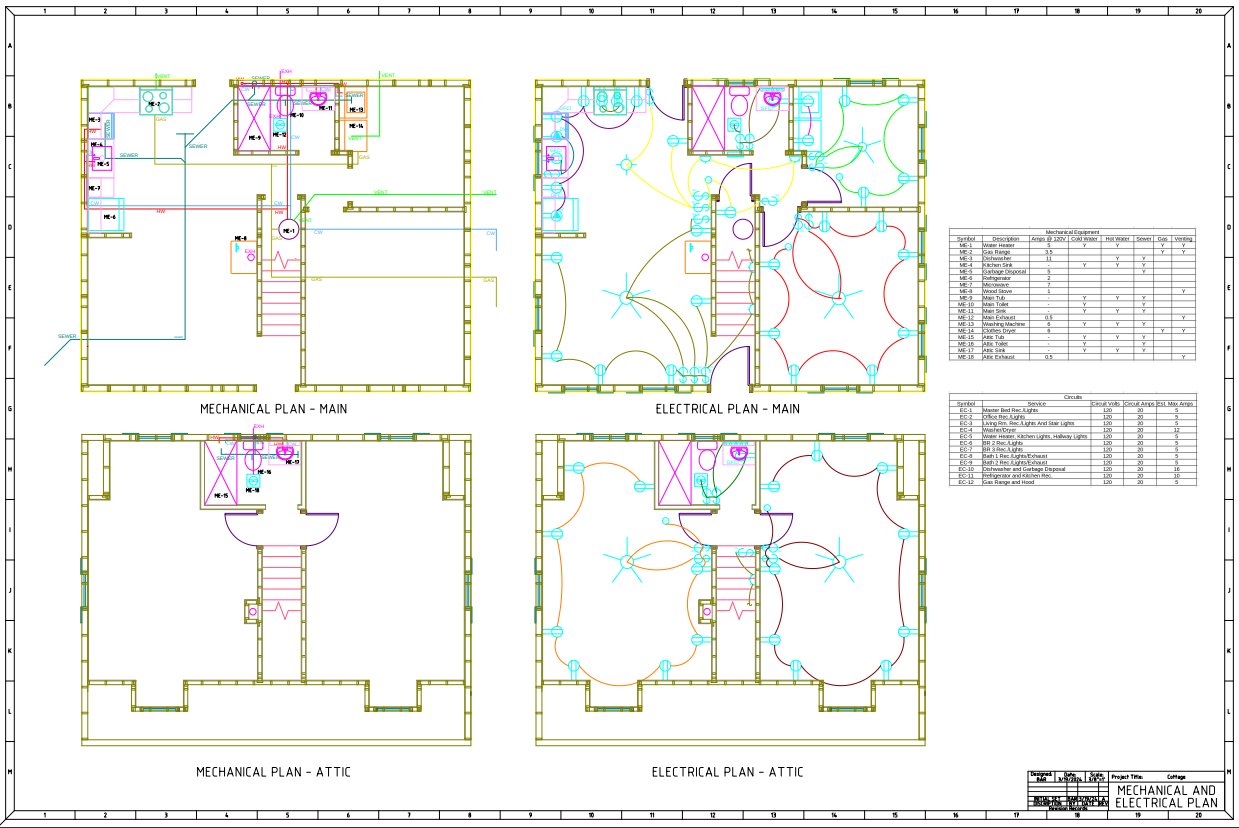
November 2023 - March 2024
The original set of sheets that we produced in March 2024 (with some small things redacted). They were a bit rough around the edges but were a good start. Despite making plenty of changes throughout the building process, these plans are still pretty accurate.
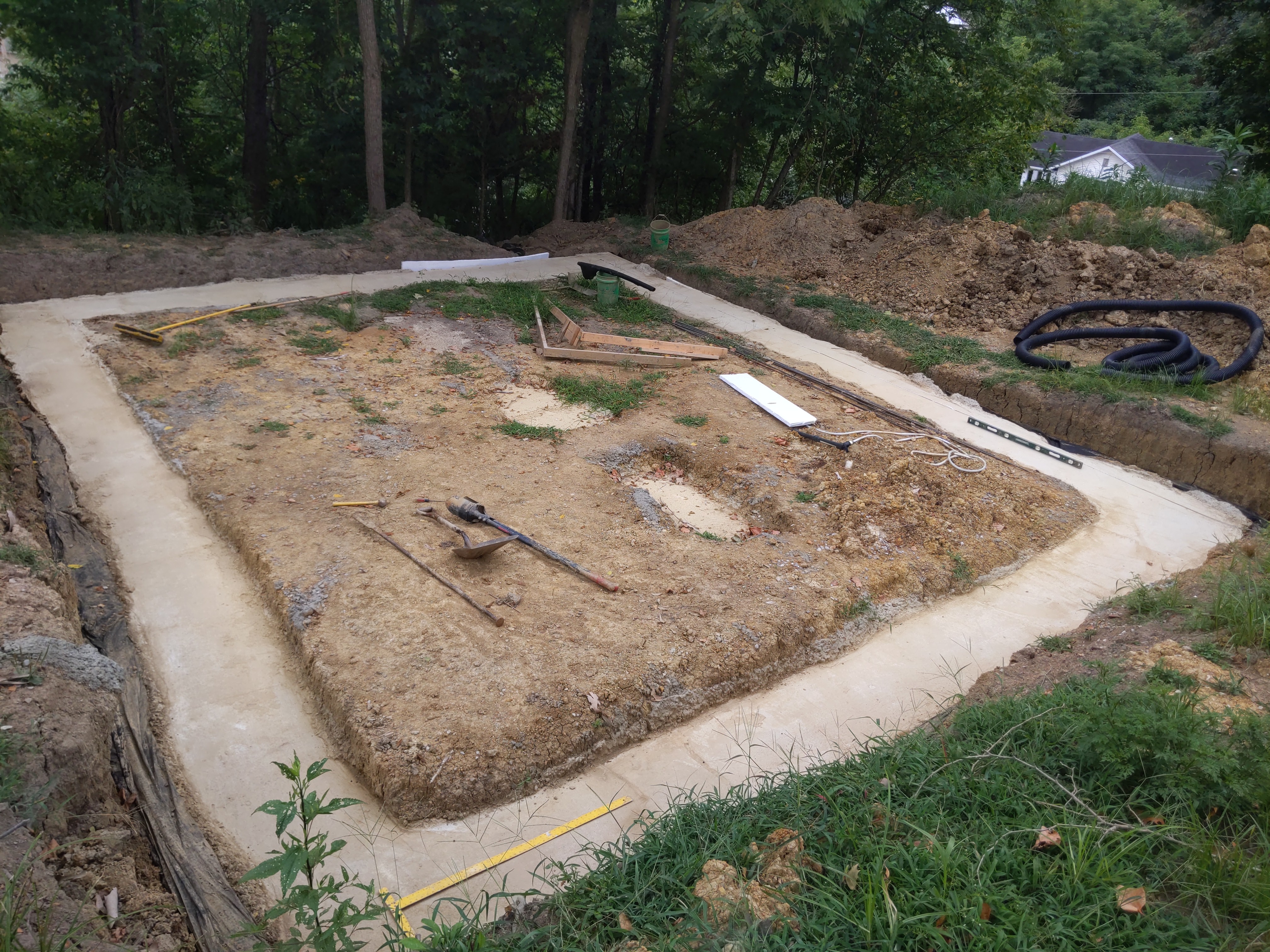
June 2024
Excavation and footer pouring are the only parts of the build where we have paid a professional to do it for us. After digging the footers at the end of April, we experienced a lot of rain that would constantly fill in the trench and prevent us from being able to pour the concrete for about a month and a half. We were eventually we were able to pour the footers mid-June. Although a basement would have been nice, we decided on a crawlspace for cost reasons. Despite not being as deep as a basement, it still runs into some ground water in the front-right corner, so we installed a foundation drain around the footer.
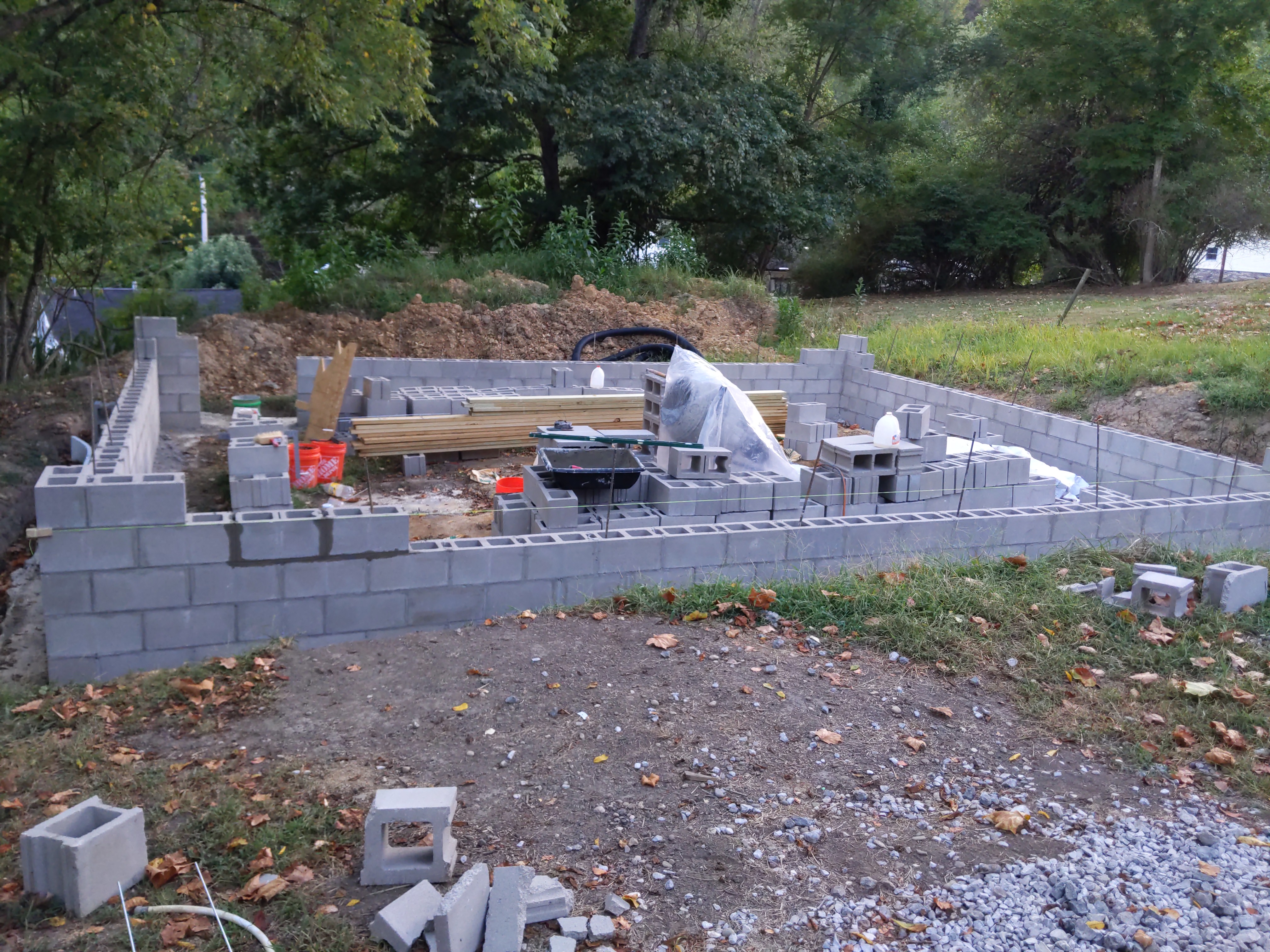
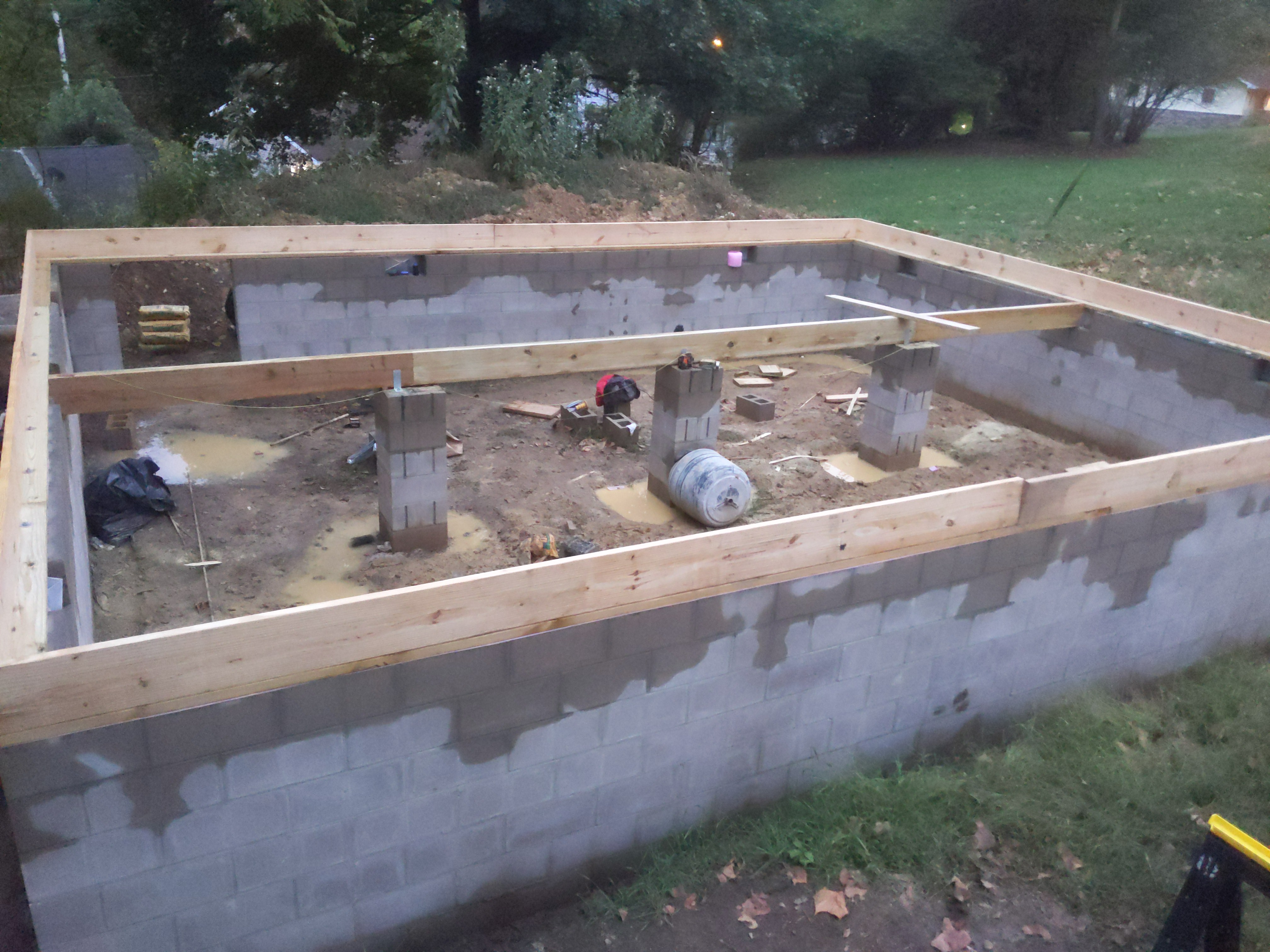
August 2024 - September 2024
We were originally going to pay a mason to build the block wall for me, but ultimately decided to do it ourselves. We bought a used concrete mixer, which immediately broke, so we mixed most of the mortar by hand. The dimensions are 30'x24' and 7 courses high. Including the pillars for the girder in the center, it was slightly over 600 blocks. We combined sand and portland cement to create my own grout and poured it into the CMU cells containing rebar to add strength to the wall.
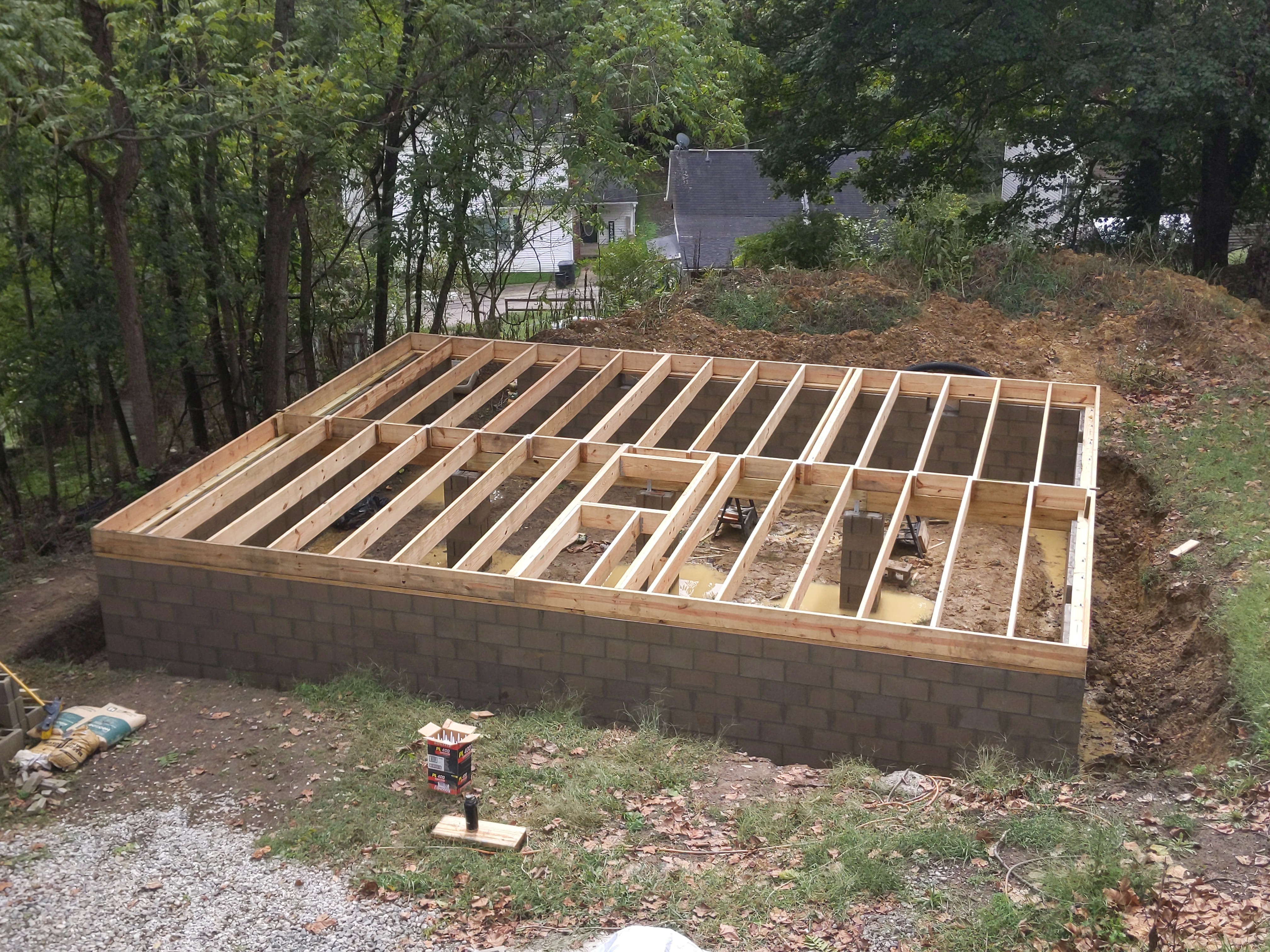
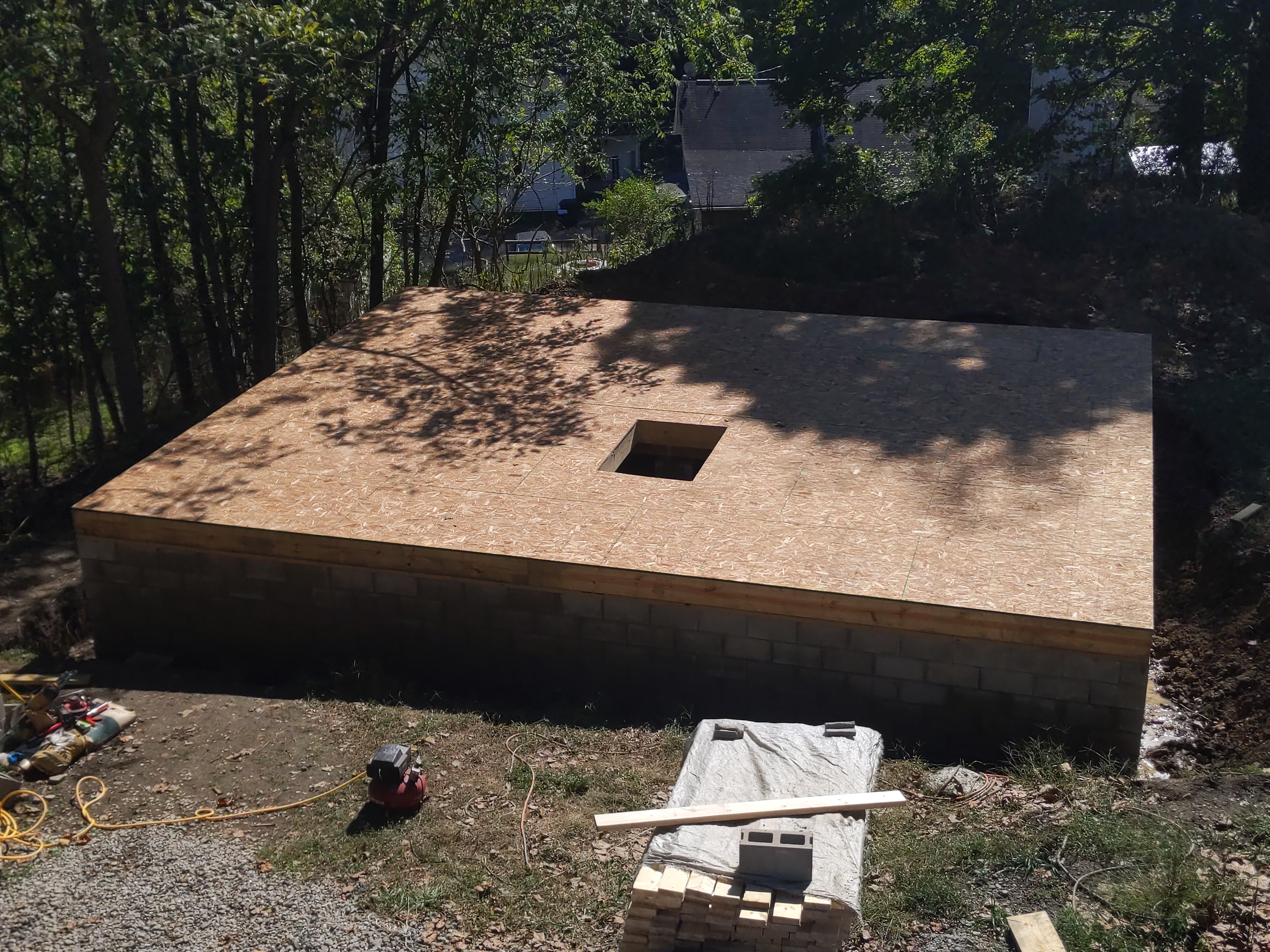
September 2024
We built the floor joists with #1 Grade 2x10s 24" OC and then used 3/4" Tongue and Groove OSB for the subfloor. The hole in the middle was a last minute addition. It is situated under the stairs, so we figured, thanks to its improved headspace, it could be used to house any tall mechanical equipment that we want to place in the crawl space; such as a water heater. We'll see if we actually use it.
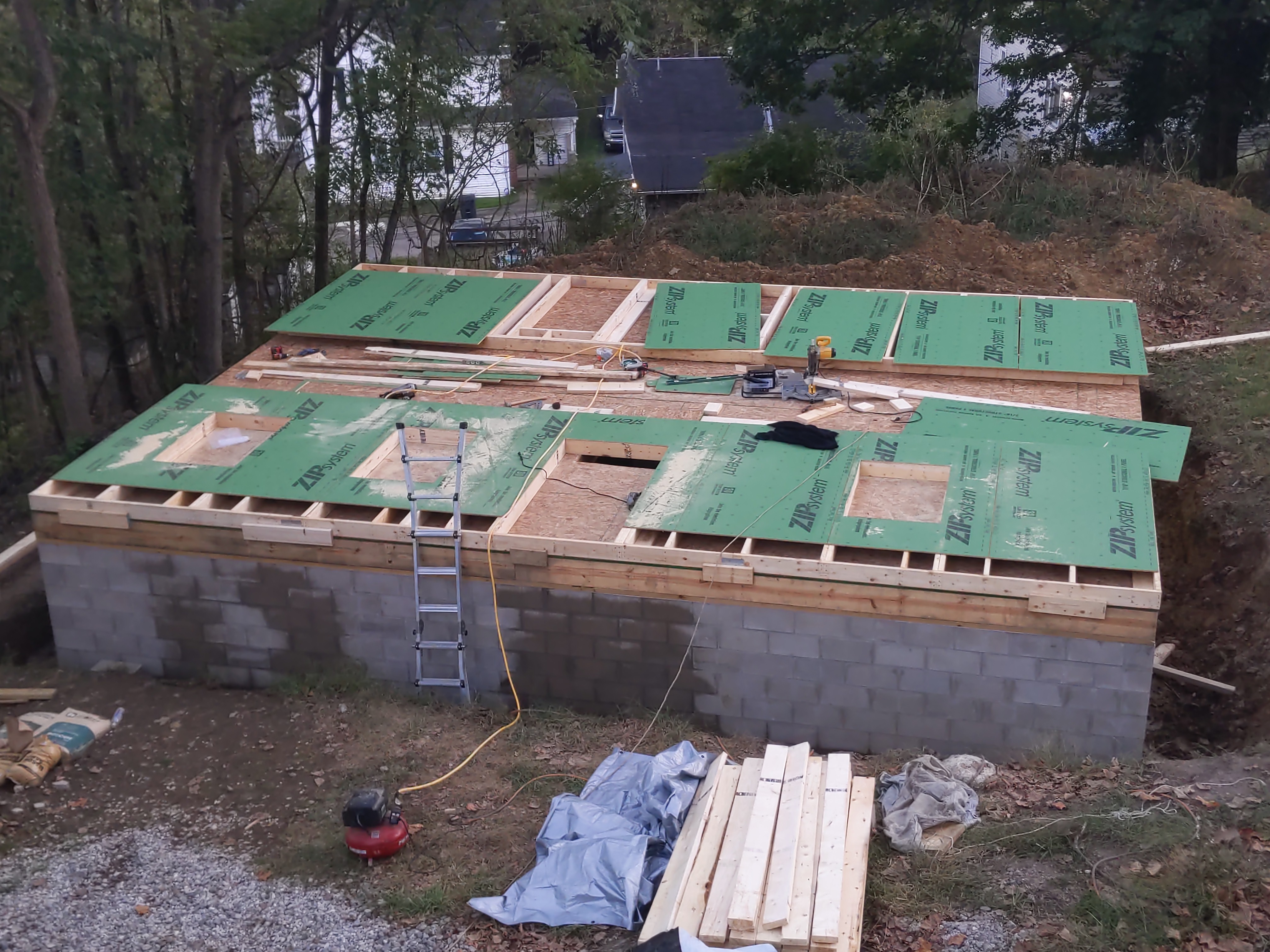
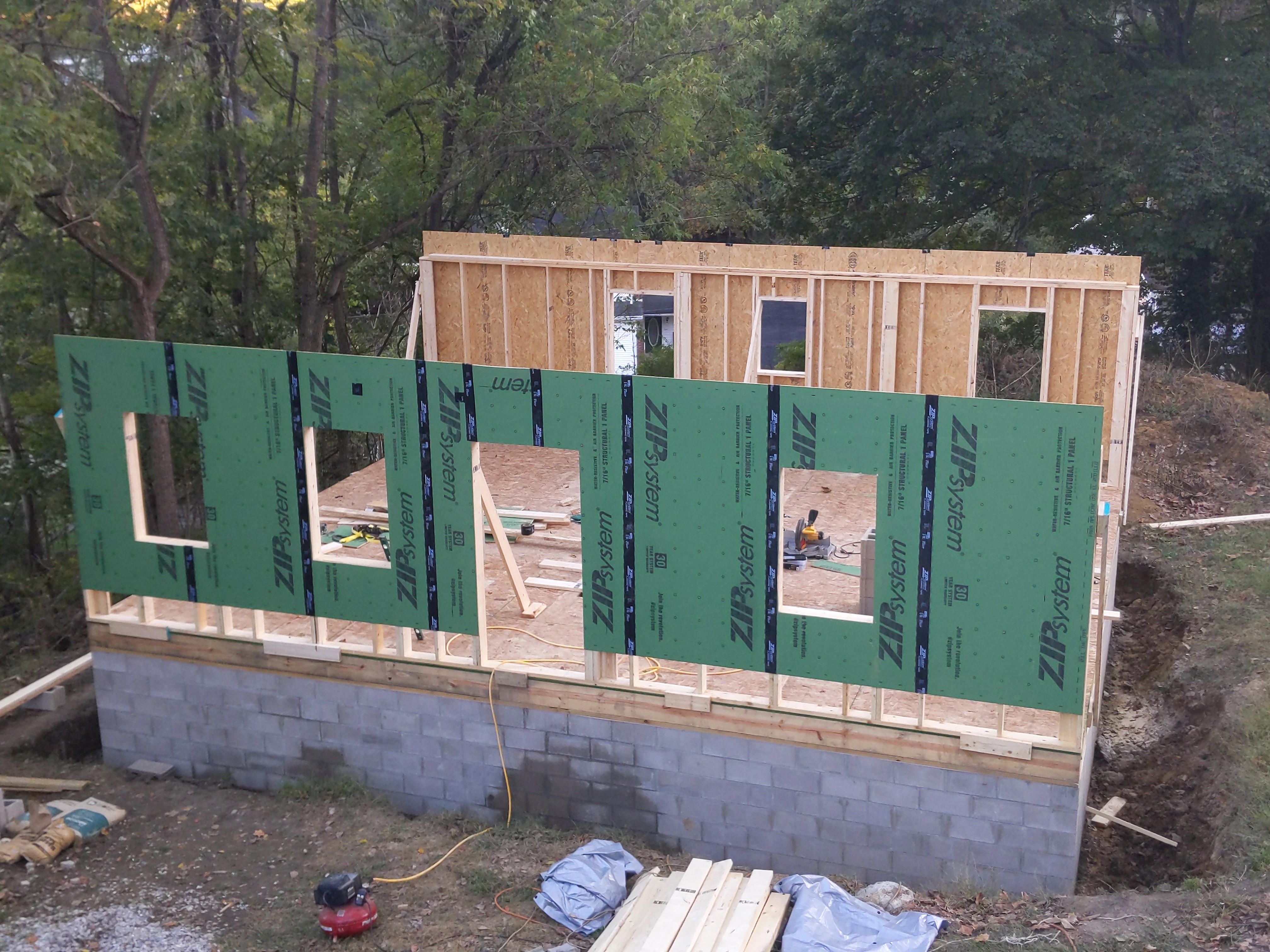
October 2024
The first walls being built. We framed using 2x6s 24" OC. The walls were sheathed before being raised with 7/16" ZIP OSB panels. We raised the sheathing up to cover the second floor rim joist, thinking it would make things easier in the long run, but it didn't. We won't do that again. With some help, it was relatively easy to raise the 30' walls.'
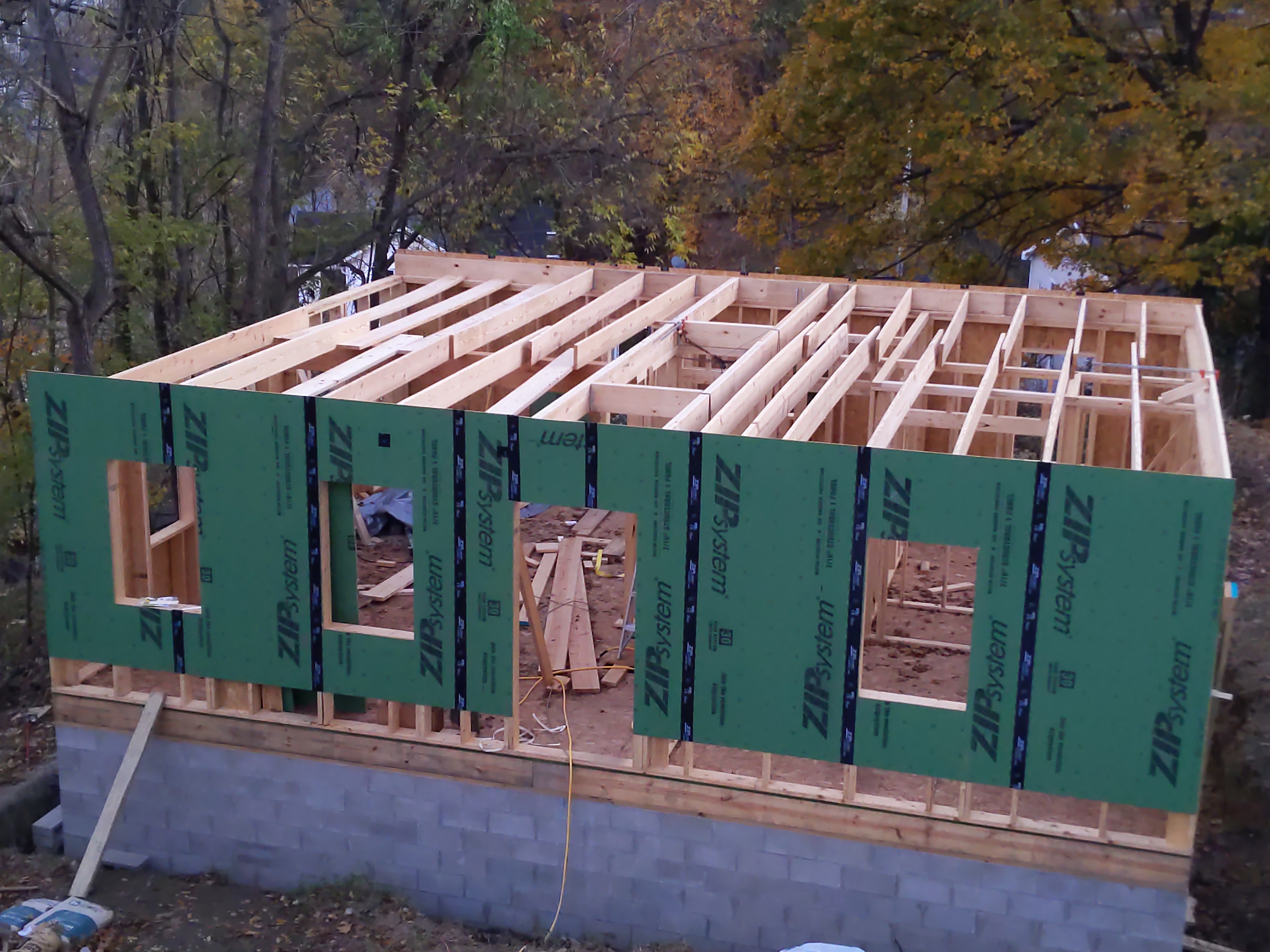
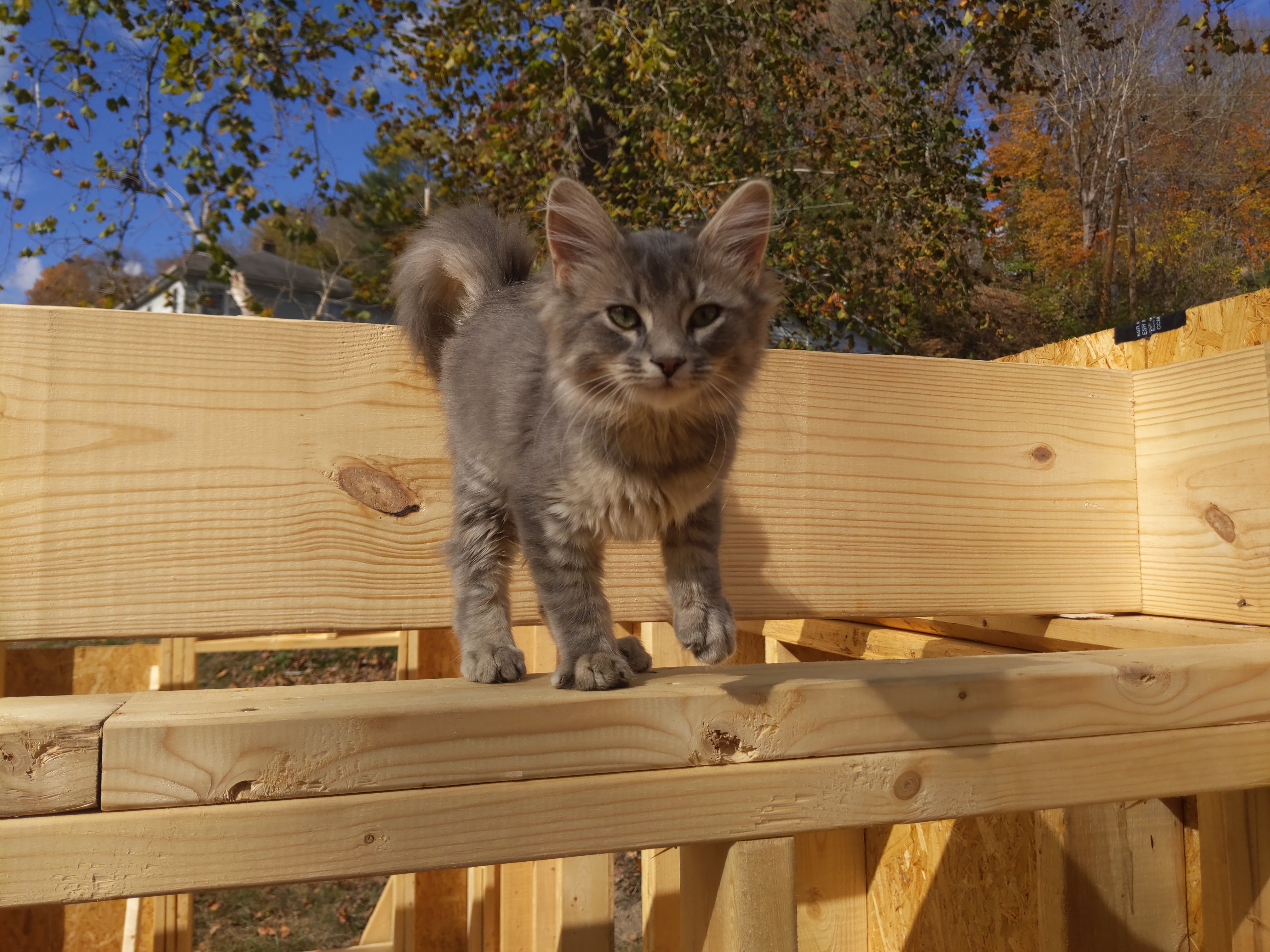
October 2024
The interior walls were built and the second floor joists were built. This is when Dolphin showed up to to inspect the progress.
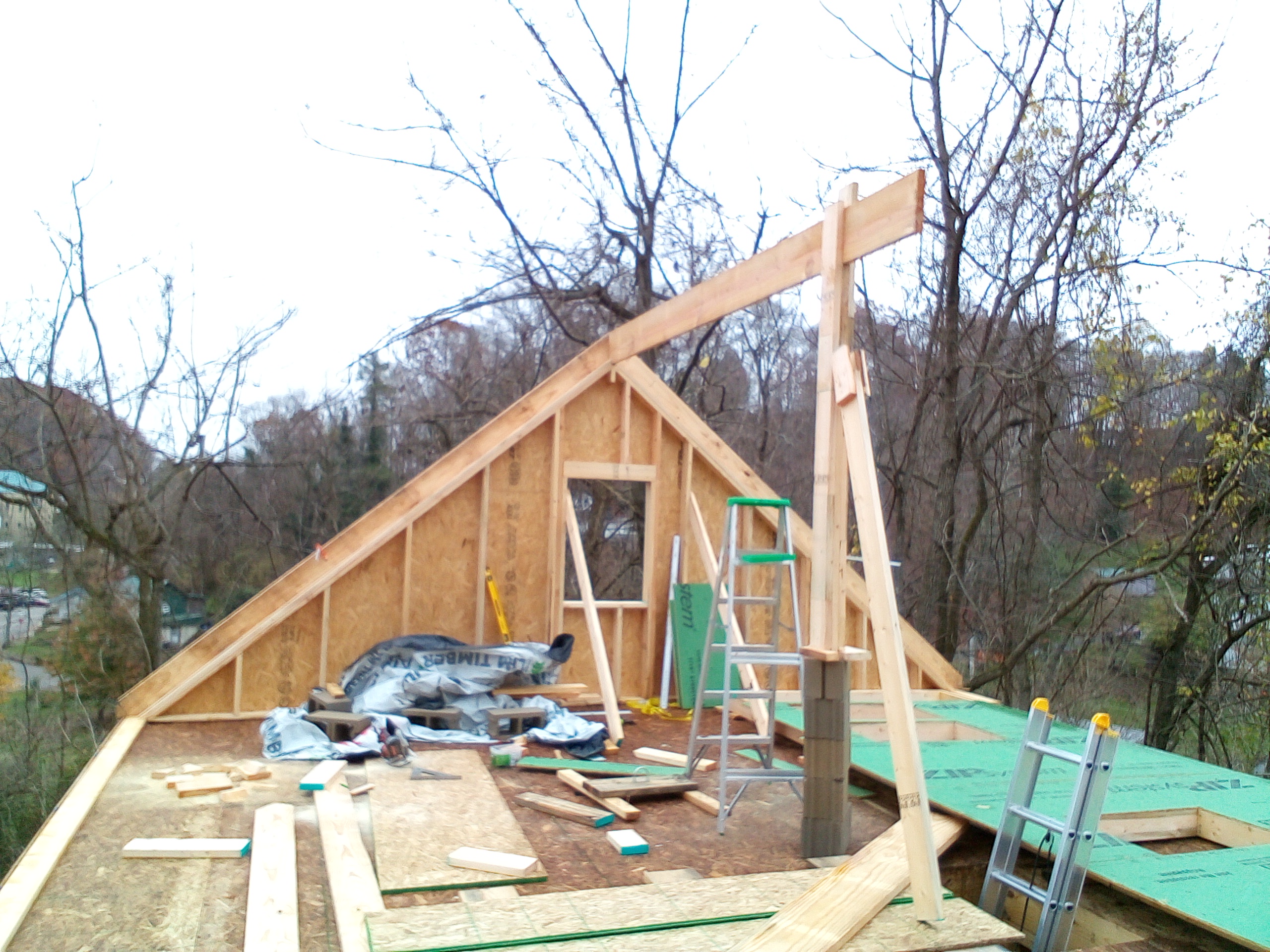
November 2024
The gable walls were built. We used AutoCAD to calculate how long each stud needed to be. The roof pitch is 10/12, so the studs needed to be cut with a 40 degree bevel at the top. We set the ridge board ourselves, which was not easy, but doable.
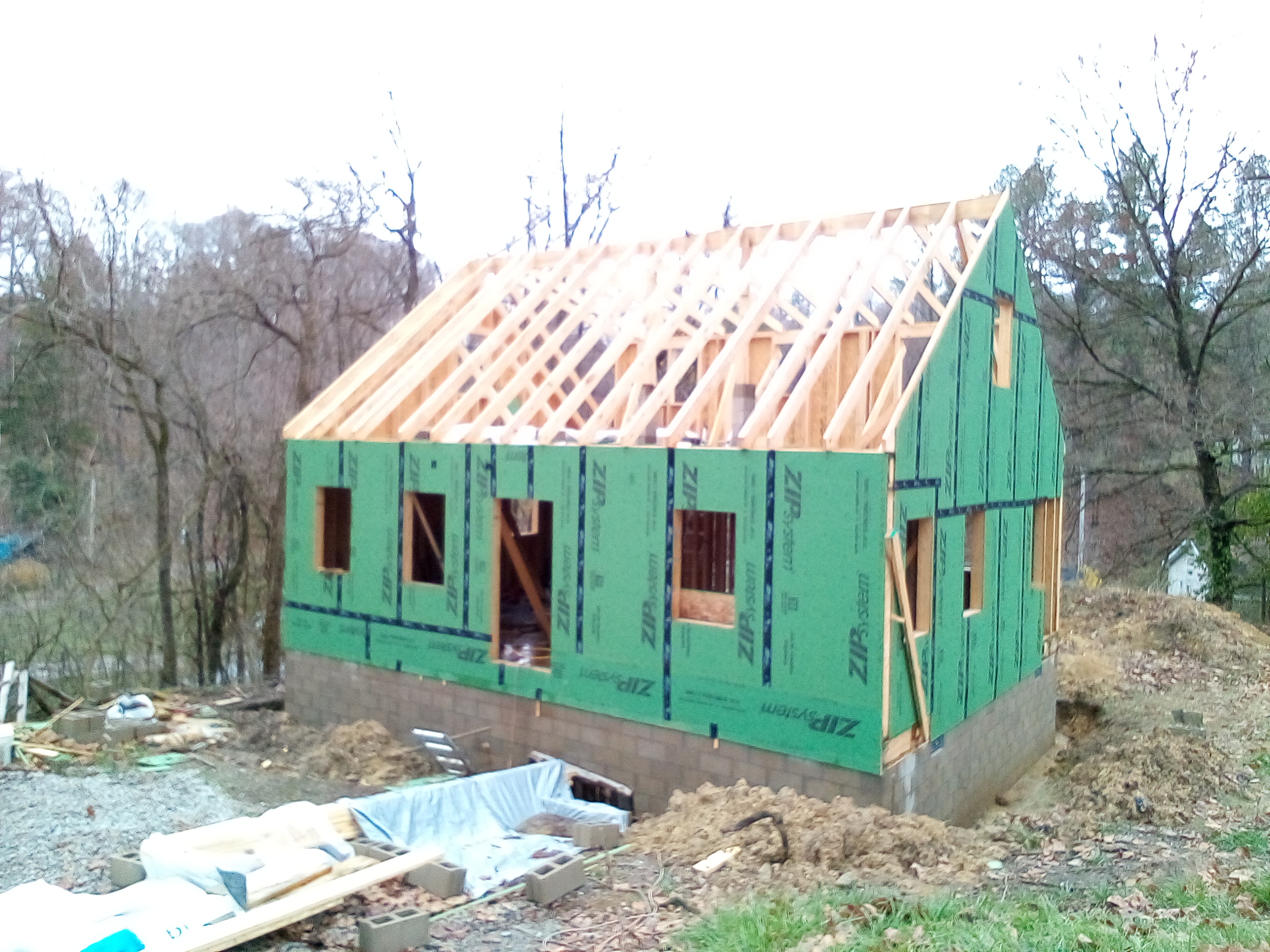
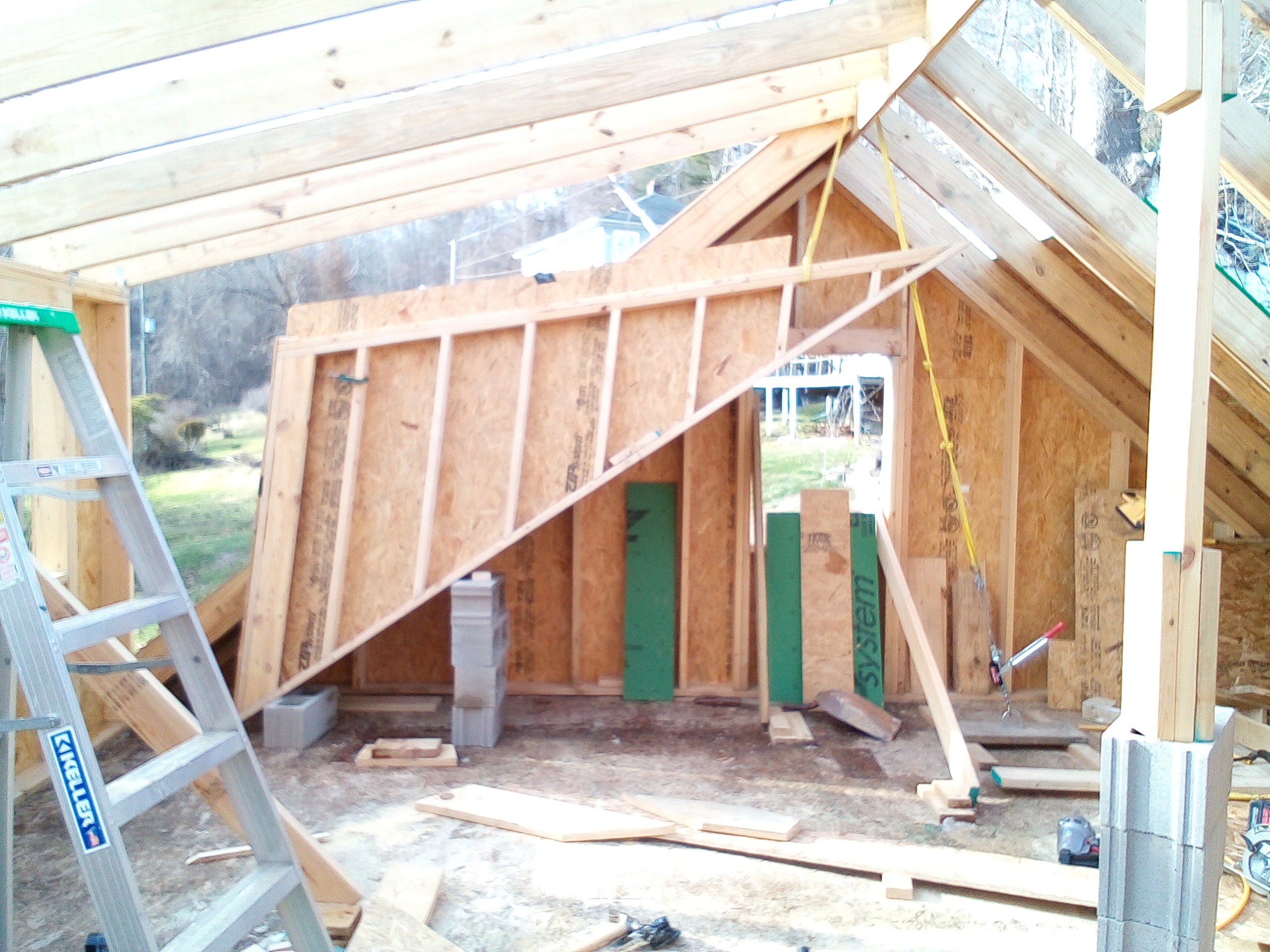
November 2024 - December 2024
Being a Cape Cod, the second floor is actually the attic. In order to increase headroom, a 26' long shed dormer was built along the rear of the house. Once this wall was raised, the 2x8 roof rafters were set 24" OC. We decided to build the side-wall of the shed dormer on the ground, but what we did not anticipate was how hard it would be to set it in place. After being unsuccessful, we used a come-along and a rope thrown over the ridge board. Even with this, it still took about an hour to set the wall on my own.
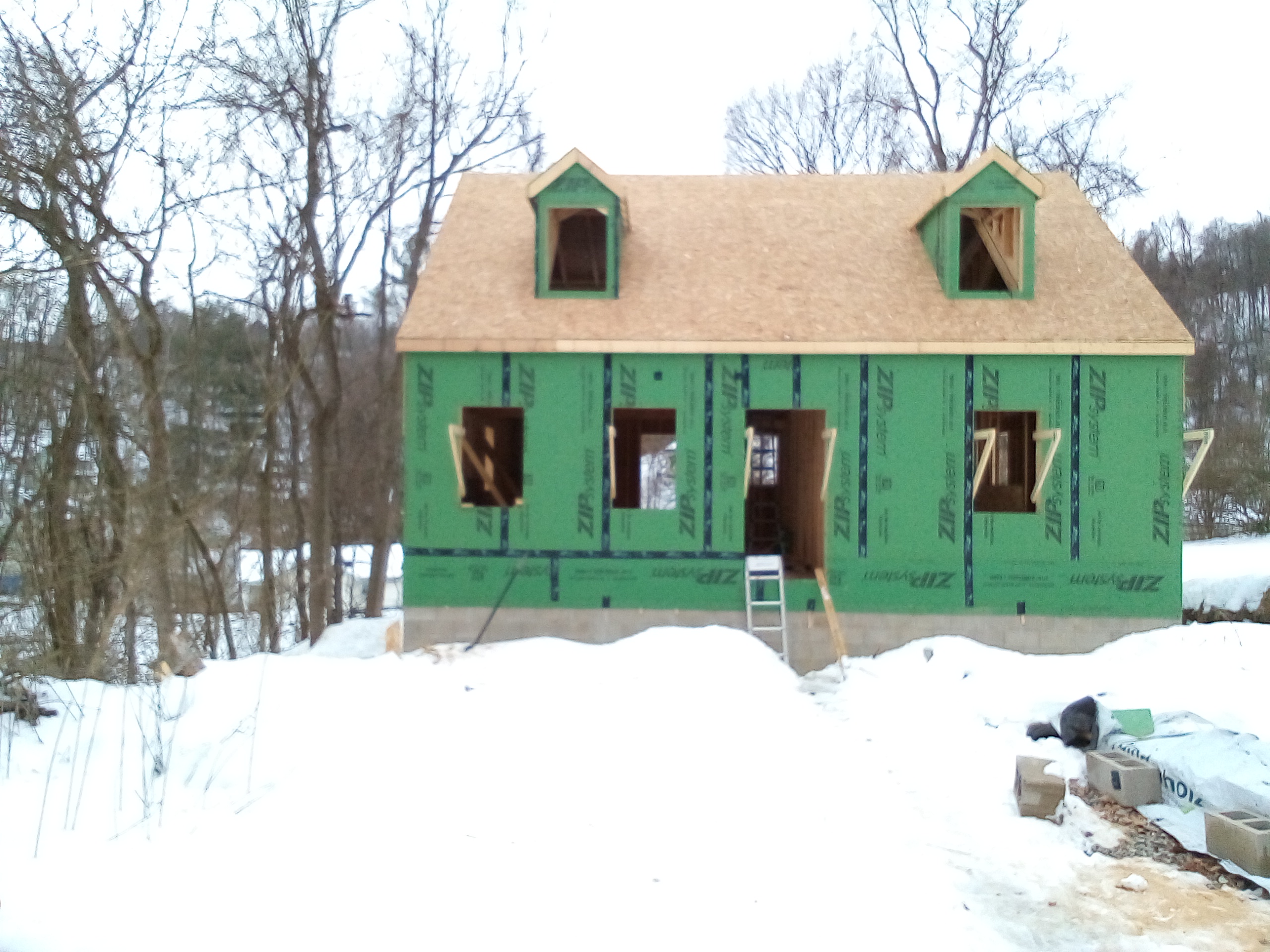
December 2024 - January 2025
The roof was sheathed with 5/8" OSB and the front gable dormers were built. These dormers don't add headroom to a very large area, but they contribute greatly to the character of the home. We were not expecting them to add as much complexity to the project as they did, but we are very happy with how they look.
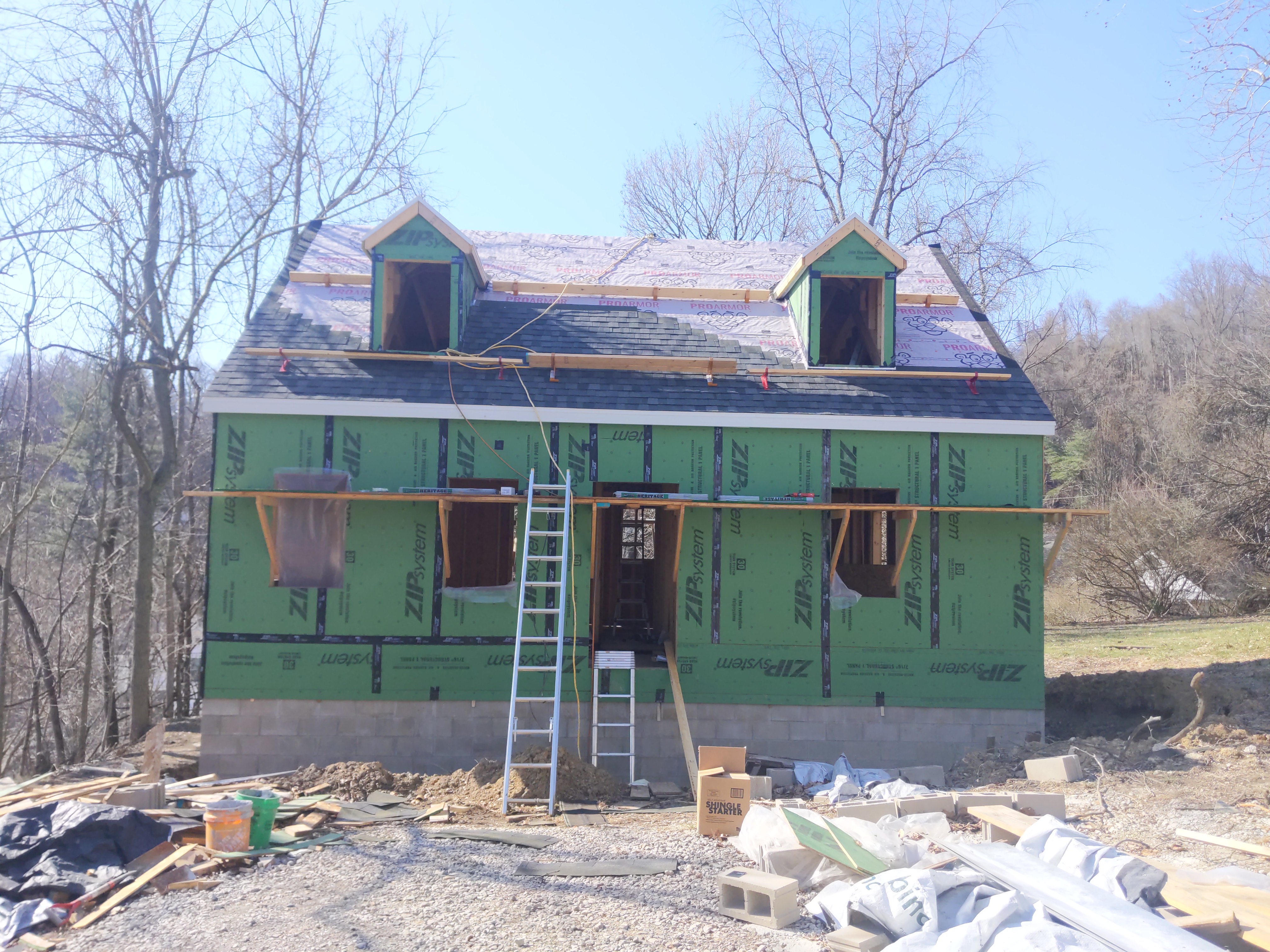
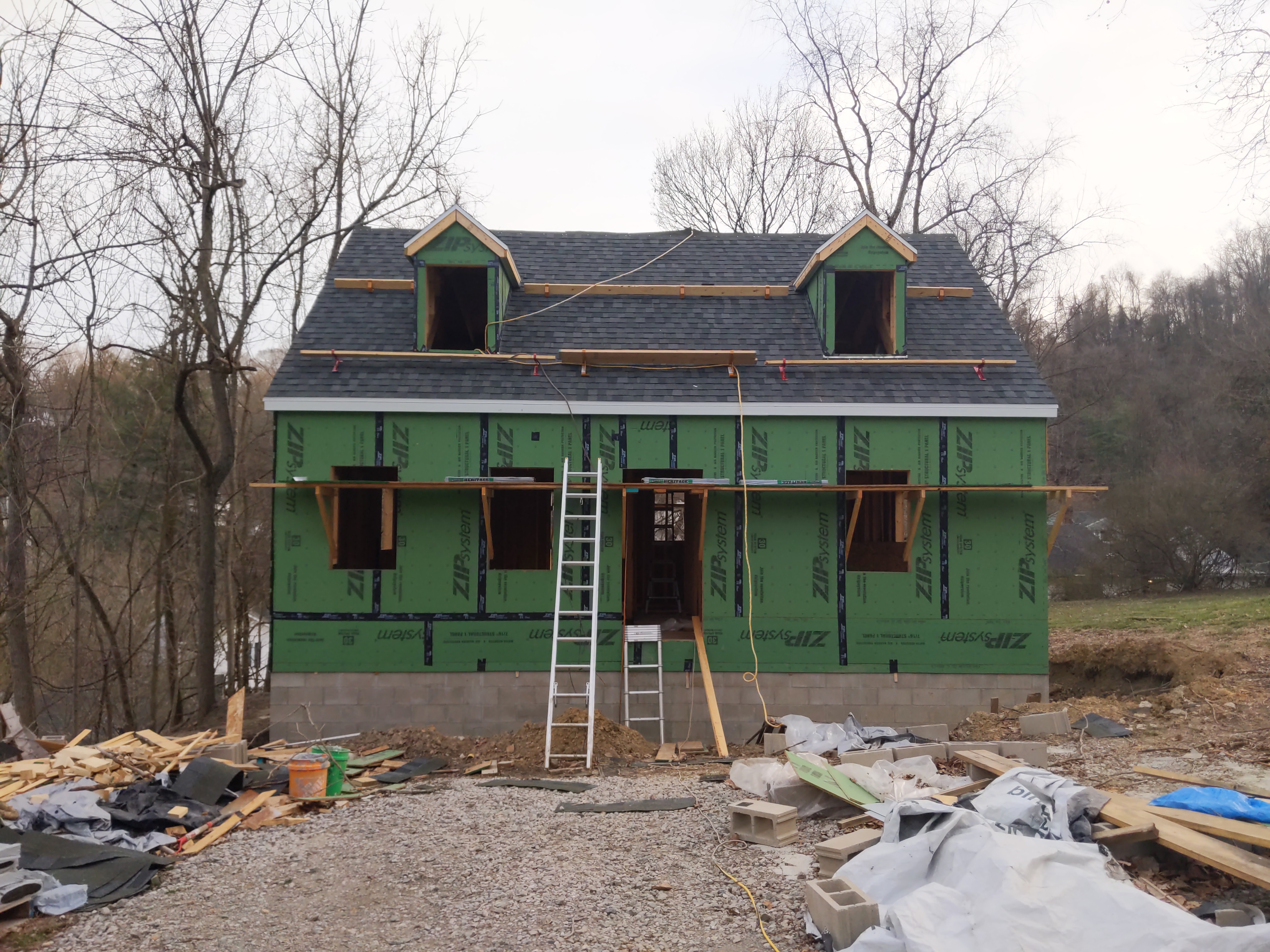
February 2025 - March 2025
We were able to sheathe the roof almost entirely from the inside using a ladder, but we knew we couldn't do this for the shingles. The roofing was something that made us a bit nervous, and we considered hiring it out, but ultimately overcoming the fear of heights was important to us (and roofers are expensive, too). We built scaffolding so that we could easily access the bottom rows of roof and used roof jacks with 2x6s so that there was always something under out feet. We used a harness and rope so that we would be ok if in case of a fall. With time, we started to become very comfortable on the roof. There were many times where we would look at the rope and find that there was so much slack, it was offering essentially zero protection, but we weren't worried because we were so comfortable up there that we trusted that we weren't going to fall.
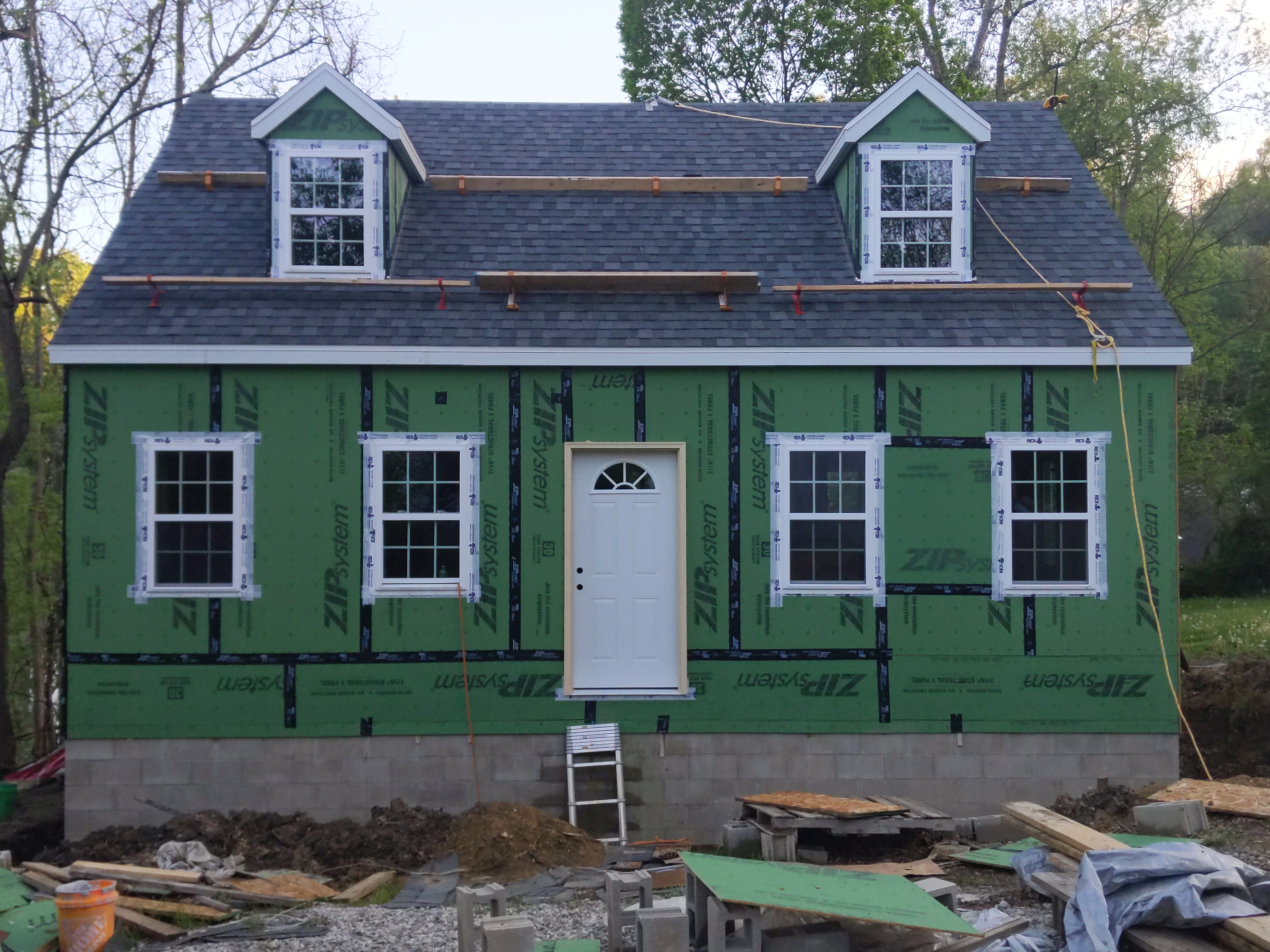
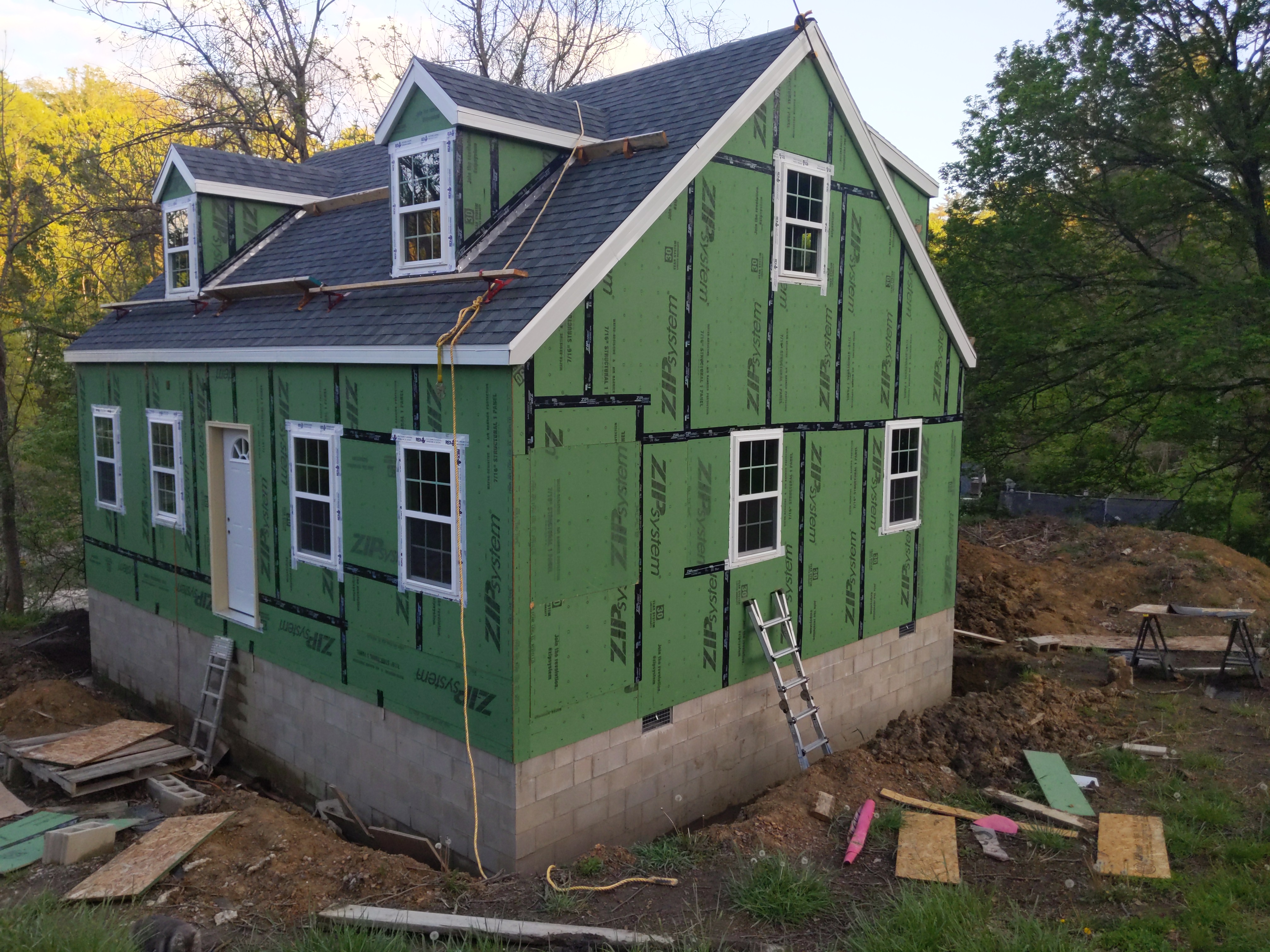
April 2025
We installed windows and doors. The windows were pretty quick to install, but going around after and adding the flashing tape was tedious. You may notice we changed the layout of the windows on the front of the house. It was suggested once, and then popular opinion agreed that it would look better with 2 windows on each side of the door, and ultimately we agreed, as it's also more true to the Cape Cod architectural style. It took about a half day to move the window opening from the side of the house to the front. We're glad we took the time to change it, and we think the facade will look good with brickmould and shutters.